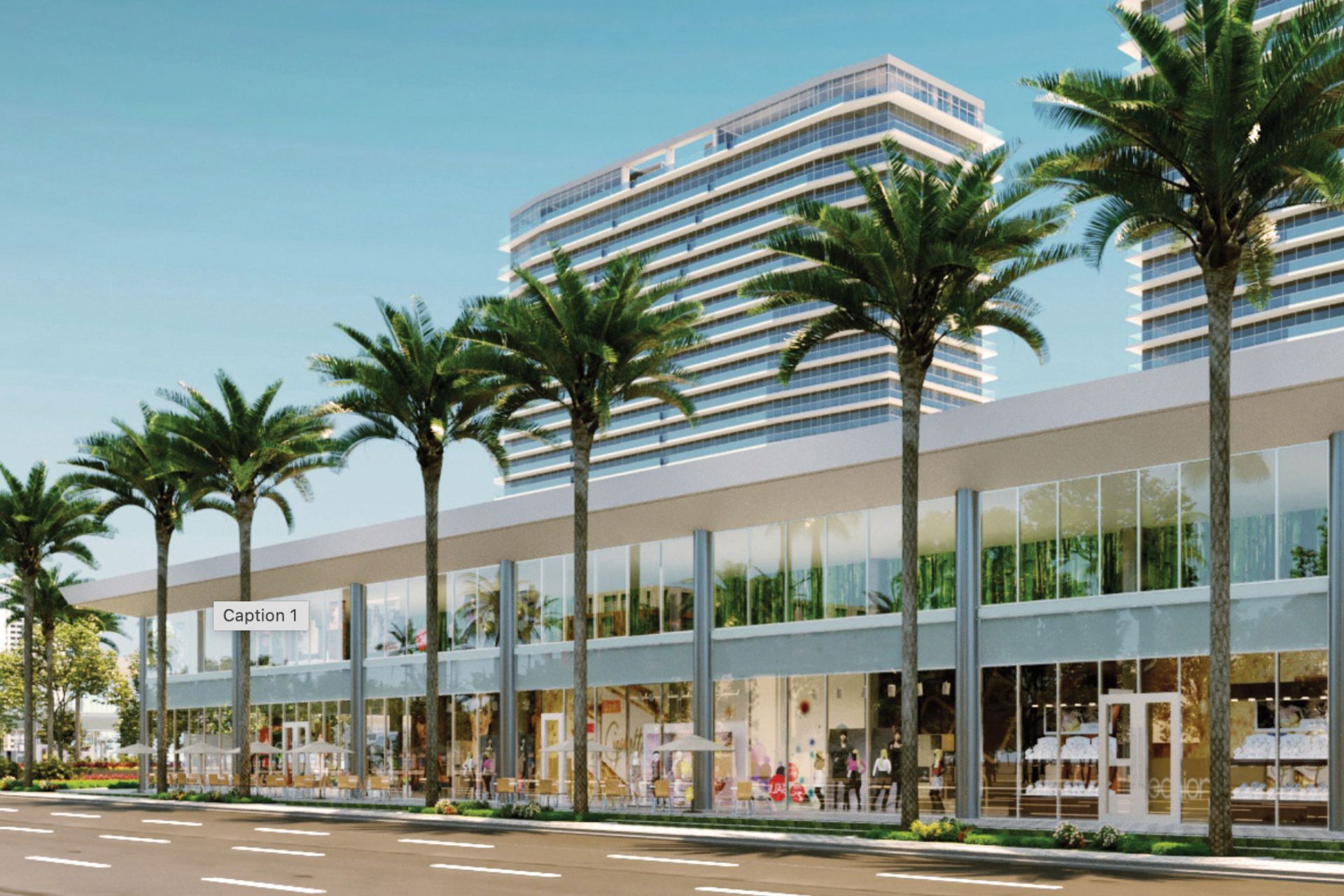Hallandale Beach City Center
Neighborhood
250
residences
2026
expected delivery
The highly anticipated Oasis Hallandale features two 25‑story towers housing luxury residences with contemporary finishes and expansive balconies offering panoramic views. Residents will enjoy an array of resort‑style amenities, from swimming pools and cabanas to indoor/outdoor movie theaters and lush green spaces, all within a vibrant “live, work, play” environment.










